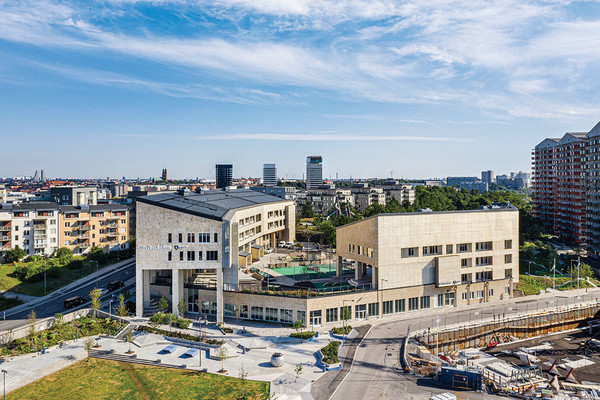
SJÖVIKSSKOLAN - Max Arkitekter ⓒMattias Hamrénx
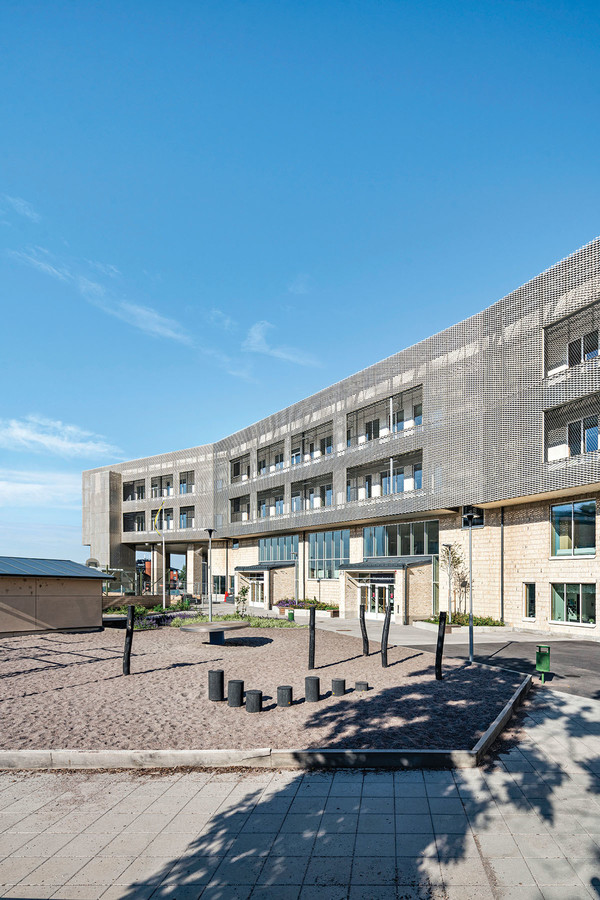
SJÖVIKSSKOLAN - Max Arkitekter ⓒMattias Hamrénx
Within the large-scale context of Stockholm's new urban area Liljeholmen one of the city's largest schools is situated, Sjöviksskolan. The exterior has a grandeur connecting to its context, while the interiors are intimate, rich, and welcoming. The two buildings of the school encircle a sheltered school yard, which opens to a nature park to the north and a small neighbourhood park to the south. The school is placed in a steep slope, which creates a souterrain storey beneath the school yard, connecting the two buildings below ground to a whole, and hiding its large sports hall. The souterrain facade faces the neighbourhood park.
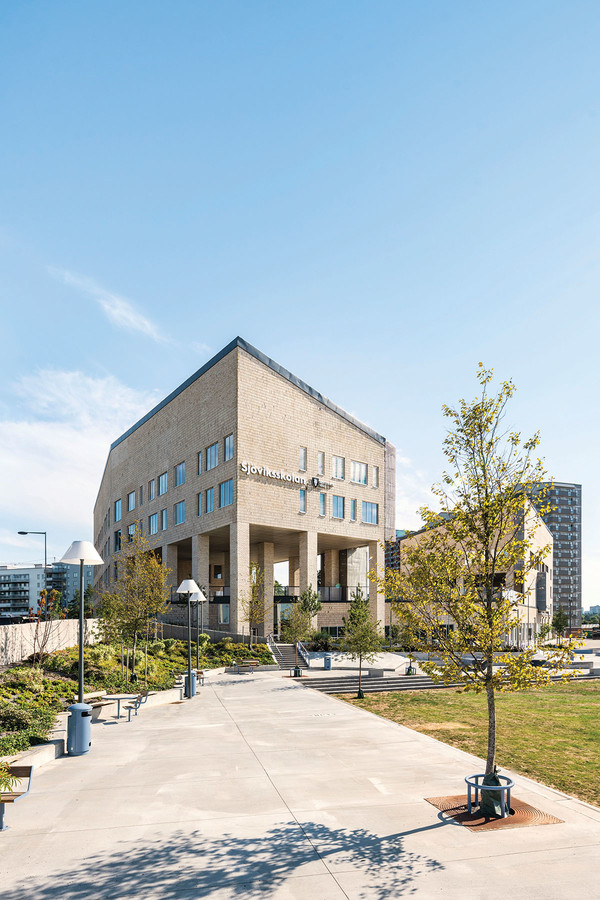
SJÖVIKSSKOLAN - Max Arkitekter ⓒMattias Hamrénx
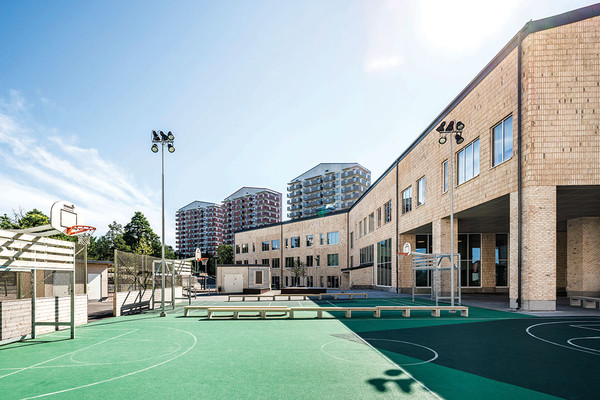
SJÖVIKSSKOLAN - Max Arkitekter ⓒMattias Hamrénx
Sjöviksskolan은 스톡홀름의 Liljeholmen에 위치한 학교로, 도시 내에서 가장 큰 규모를 자랑한다. 거대한 외관에서는 웅장함이 느껴지지만, 내부는 아이들이 자유롭게 뛰어놀고 활동할 수 있는 친근하고 따뜻한 공간으로 형성됐다. 두 개의 건물로 이루어진 학교는 북쪽으로 자연공원이, 남쪽으로는 작은 근린공원이 둘러싸고 있어 아이들은 언제든지 자연과 가깝게 생활할 수 있다. 학교의 외관 전면은 벽돌, 유색 콘크리트, 금속으로 덮여 있다. Sjöviksskolan은 Sweden Green Building Council로부터 에너지 효율 및 기술 솔루션을 갖춘 환경 빌딩으로 인증을 받으며, 지속 가능한 건축물로 설계됐다.
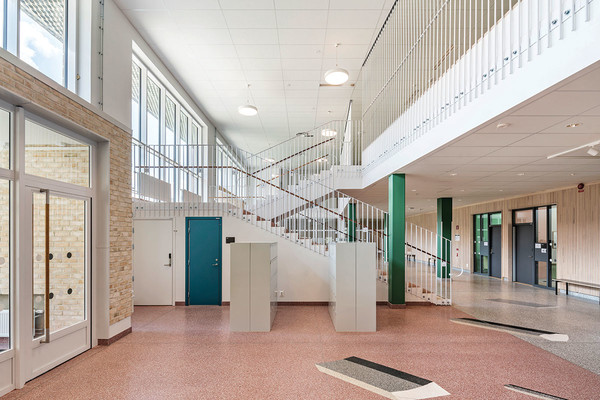
SJÖVIKSSKOLAN - Max Arkitekter ⓒMattias Hamrénx
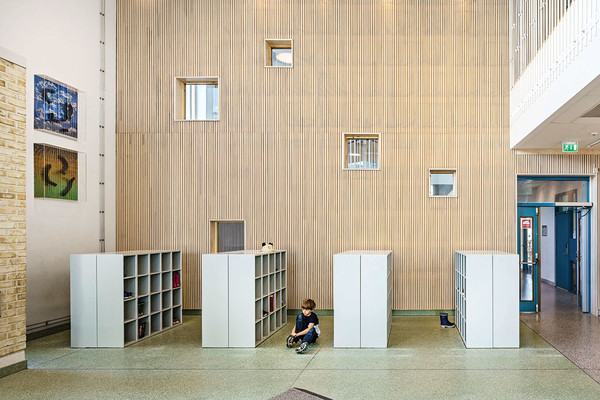
SJÖVIKSSKOLAN - Max Arkitekter ⓒMattias Hamrénx
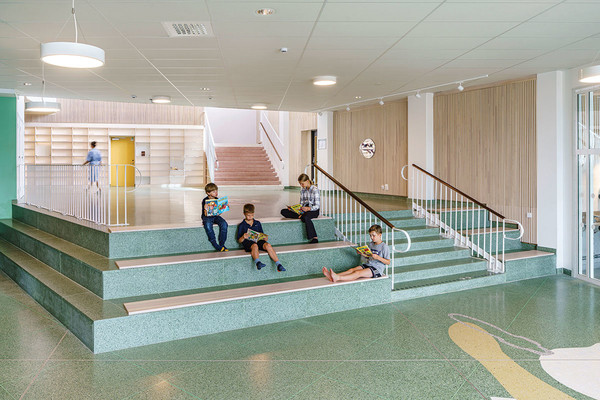
SJÖVIKSSKOLAN - Max Arkitekter ⓒMattias Hamrénx
The different rooms and functions within the school have been placed to create security and calm. Older and younger students have separate entrances and buildings, but meet each day in the centrally placed dining hall, while teachers and adults have offices throughout the school. Sjöviksskolan is divided into more private settings, habitats, where groups of 120 students and their teachers reside. These smaller entities within the larger school consist of a larger flowing space at its core, connecting to rooms of different size, function, and character. These habitats contain both rooms for teaching as well as toilets, cloak rooms and staff rooms.
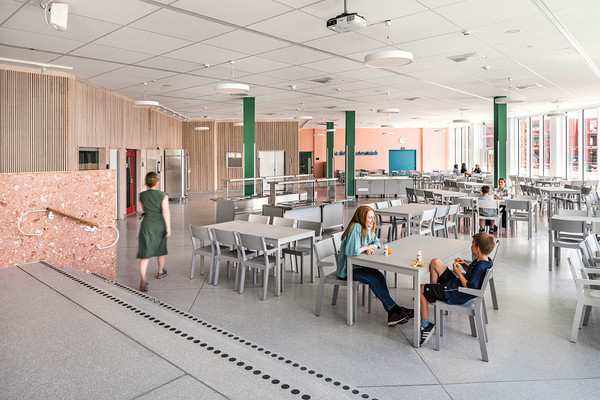
SJÖVIKSSKOLAN - Max Arkitekter ⓒMattias Hamrénx
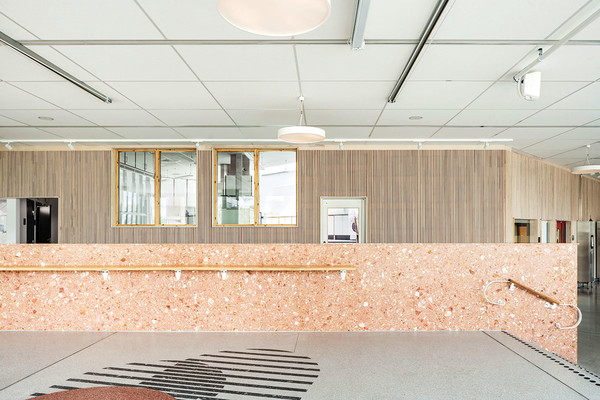
SJÖVIKSSKOLAN - Max Arkitekter ⓒMattias Hamrénx

SJÖVIKSSKOLAN - Max Arkitekter ⓒMattias Hamrénx
Sjöviksskolanis는 복잡한 건물이지만 하나의 스토리를 따라 신중하게 연결되어 학생들에게 안정감을 제공한다. 목재와 테라조는 건물의 주재료로써, 컬러풀한 색감을 적용해 공간에 활기를 불어넣었다. 웅장하면서도 친밀한 공간 안에서 학생들은 색상과 빛의 다채로운 변화를 느끼고, 풍부한 감각을 경험하게 된다. 공간에 따뜻함을 주는 나무를 통해 자연과의 연결을, 테라조 바닥은 예술가 Bella Rune과 Jonas Nobel의 미적 감각을 꽃피운 캔버스가 되어주었다. 또한, 공간 곳곳의 작은 창문들은 벽 뒤에 무엇이 있는지를 그대로 보여주며, 크고 복잡한 건물의 구조를 이해하는 데 도움을 준다.
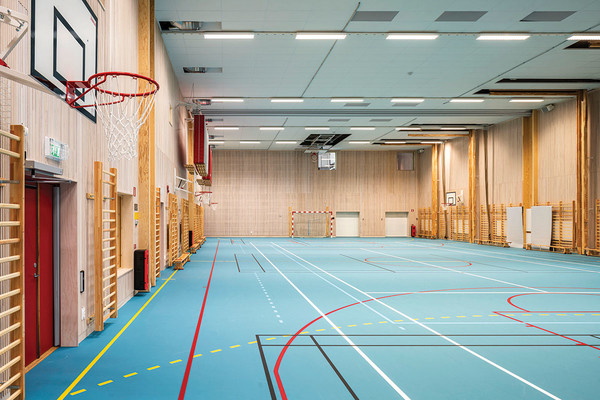
SJÖVIKSSKOLAN - Max Arkitekter ⓒMattias Hamrénx
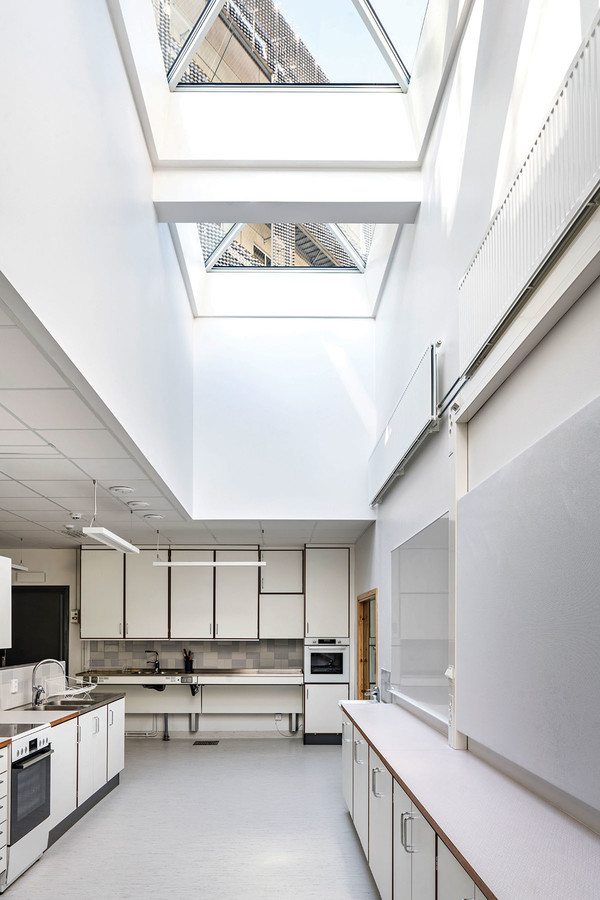
SJÖVIKSSKOLAN - Max Arkitekter ⓒMattias Hamrénx
Sjöviksskolan is a complex building and it is a rich sensory experience to move through the school's changing landscape of intimate and grand spaces, colour, and light. Architecture, art and interior architecture interact to generate belonging and legibility by using colour, details, patterns and materials. The school's material palette consists of wood, in-situ cast terrazzo floors and coloured surfaces. While wood gives warmth to the spaces and a connectivity to nature the terrazzo floors are the canvas for the building's ambitious art in architecture project by artists Bella Rune and Jonas Nobel.
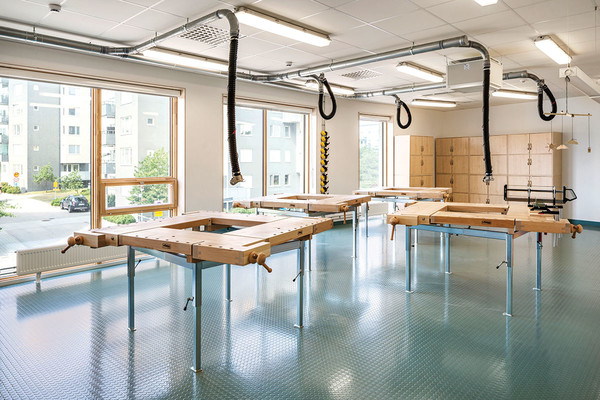
SJÖVIKSSKOLAN - Max Arkitekter ⓒMattias Hamrénx
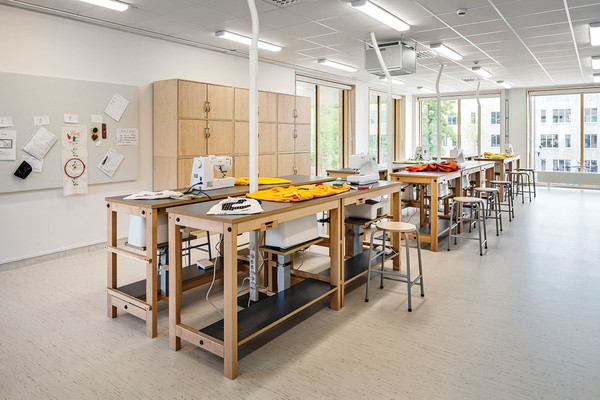
SJÖVIKSSKOLAN - Max Arkitekter ⓒMattias Hamrénx
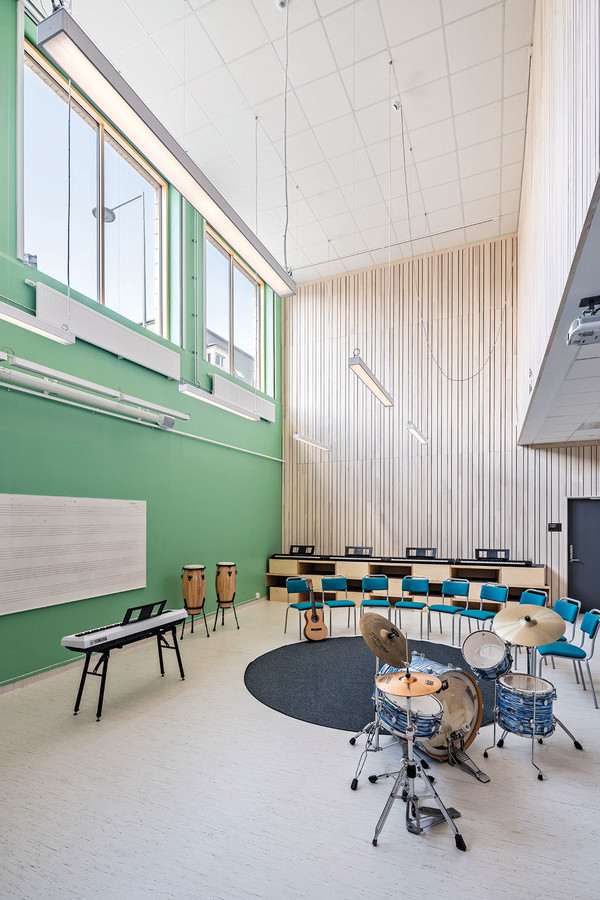
SJÖVIKSSKOLAN - Max Arkitekter ⓒMattias Hamrénx
학교에는 120명의 학생들과 선생님들이 생활하고 있다. 내부의 모든 공간은 사용자의 안전을 고려해 배치됐다. 학생들과 어른들의 출입구, 사용 건물은 따로 분리되어 있지만, 이들은 중앙에 자리한 식당에서 매일 만날 수 있다. 교실, 직원실, 화장실, 휴대품 보관소 등 서로 다른 규모와 성격을 가진 공간들은 각각 흩어져 있지만, 모두 학교의 중심부를 향하게 설계되어 이동하는 데 큰 어려움을 겪지 않고 편리하게 움직일 수 있다. 스튜디오는 색상, 디테일, 패턴, 재료를 적재적소에 활용해 학생들에게 소속감을 주고, 공간을 합리적으로 사용할 수 있도록 배려했다.
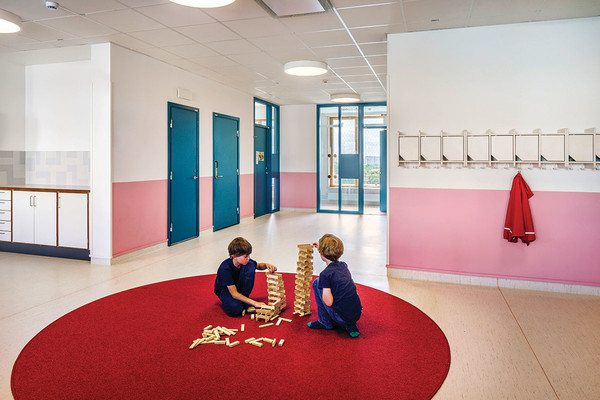
SJÖVIKSSKOLAN - Max Arkitekter ⓒMattias Hamrénx
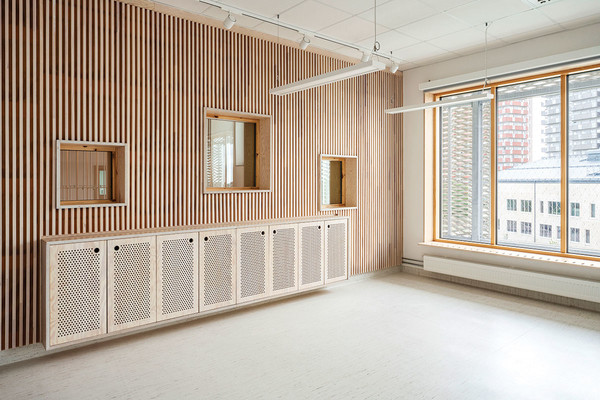
SJÖVIKSSKOLAN - Max Arkitekter ⓒMattias Hamrénx
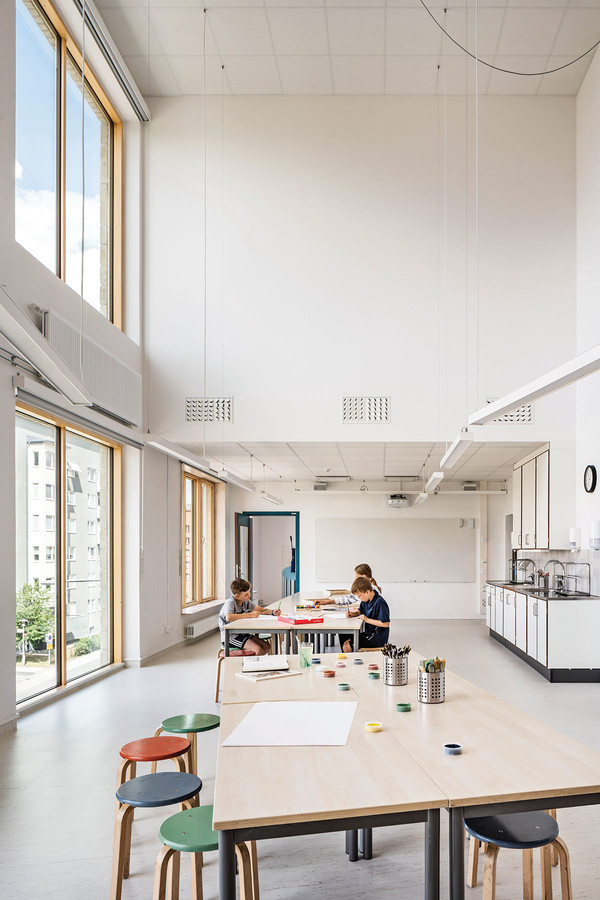
SJÖVIKSSKOLAN - Max Arkitekter ⓒMattias Hamrénx
아이들이 자유롭게 뛰어놀고 활동할 수 있는 친근하고 따뜻한 학교, SJÖVIKSSKOLAN
- 이지민 기자
- 2021-04-20 19:23:04
- 조회수 1267
- 댓글 0
이지민
저작권자 ⓒ Deco Journal 무단전재 및 재배포 금지











0개의 댓글
댓글 정렬